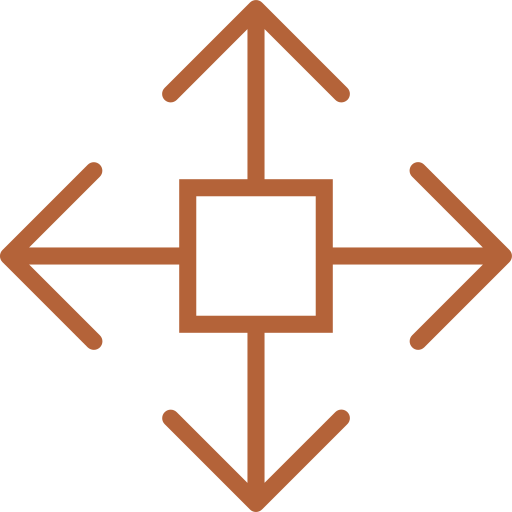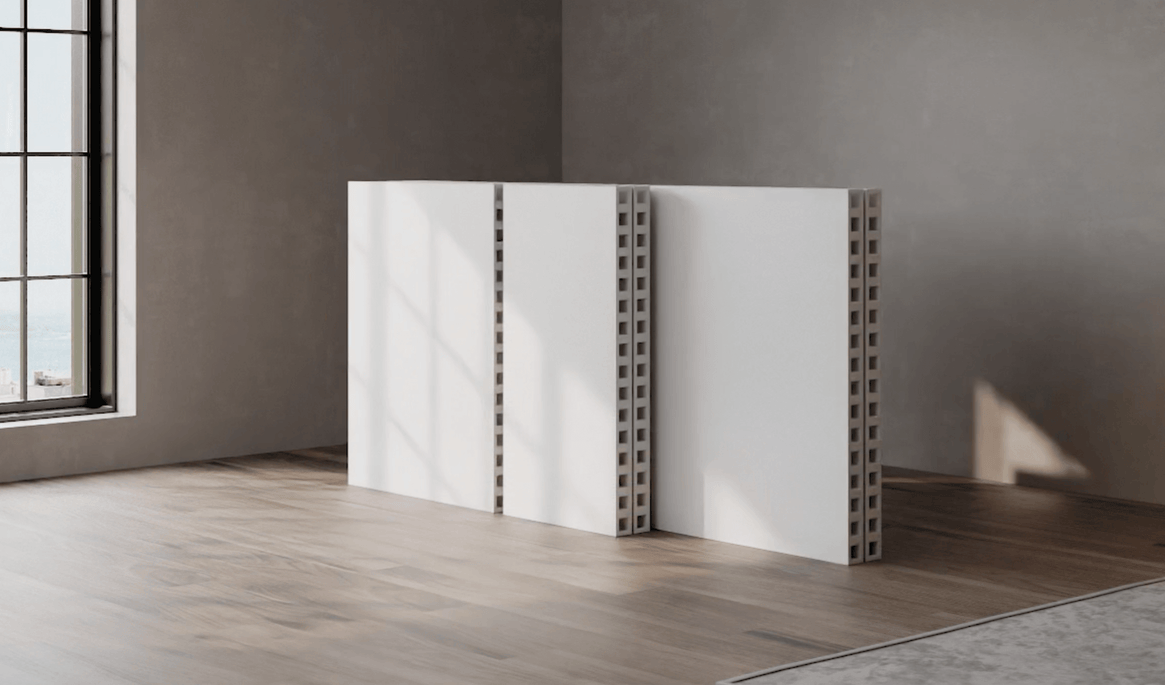- Description
- What's Included
- Before You Buy
- Shipping & Returns
- FAQs
- Assembly Guides
- Panel Specifications
- Wall Kit Specifications
Creating two separate private rooms have never been easier. With our F-shaped Two-Room Kit you can quickly and conveniently turn any corner space into two separate rooms, each with their own lightweight accordion door for easy access. Minimal tools required for installation, so anyone can get the space they need, in no time.
The F-shaped Two-Room Kit is both a popular choice for businesses looking to create treatment rooms, consultation rooms, or just a more private working area, as well as for residential use. The kit offers an easy way to create two side by side rooms that can easily be position in any corner of your space.
The direction of the F-shape can be installed in any way that fits your space, but note that the doors are by default located in the most economical position on the width of the kit as illustrated in the product images. (To change this, please request a custom quote)
The wall kit is easily mounted to your existing walls with the included mounting brackets. and a few basic tools.
This temporary wall kit offers endless opportunities, with our preset kit room sizes ranging from 33 to 108 sq. ft. (Larger sizes available through custom orders)
Need a custom size?
Don't find your size? Not entirely sure what size is best for your space? Contact us via live chat, email, or phone! We have product and space design experts ready to help answer any questions.
If you are looking to set up a single room in a corner, check out our L-shaped wall kit.
Say goodbye to drywall, dust, noise, and debris, and create the space you need today.
Wall Panels
Your kit includes our signature wall panels that are 3" thick and made of Moisture and Impact Resistant Fiberglass. These panels range from sizes 4'x4'-3'x1' and snap together using included connectors for an ultra-secure two-way connection.
The included accordion door kit is 36" wide and either 84" or 96" in height, depending on the height of the partition you purchase. The kit comes with a specialized lintel that includes a track for the accordion door. Simply slot the folding door into the track and install it between two panels, locking the lintel and door into place using the lug or 2-way connectors. Each door includes two thresholds, a double-sided handle, and three integrated magnets to hold the door in position when closed.
The doors are, by default, positioned on the width of the wall kit (as pictured). If you would like to position the door(s) differently, feel free to reach out before placing your order, and we can help you with that.
The Wall Mounting Brackets make it easy to anchor the partition to your existing walls keeping the entire partition safely secured. When removed, the only marks left on your walls are the small holes from the screws, allowing for easy filling and painting.
To mount, screw the bracket to the fixed wall, nest the panel inside the L, and screw the bracket to the panel. Detailed instructions on this can be found in the "Assembly" tab above.
Lug and 2-Way ConnectorsIncluded connectors are easily snapped into the panels, creating an ultra-secure connection between panels from all sides. These connectors allow you to connect panels to each other in seconds, making for easy assembly.
Finishing CapsFinishing caps are used to close off any exposed connector holes, giving the exterior of your wall a clean, finished look! Every kit includes enough caps to seal off the exposed perimeter of your wall. Finishing caps for the top are not included. Extra finishing caps can be added from our Accessories page.
Before you buy, the most important thing to do is measure your ceiling height. Your ceiling must be at least 2" higher than the height of your partition. For example, if you're looking to buy an 8' partition, your ceiling must be at least 8'2". This allows you to assemble the partition comfortably and place it in your space. Without any clearance, you're at risk of not being able to assemble/install the partition at all, which we don't want!
Do also make sure to check your floor for dips and bulges. Uneven flooring can impact the installation of your product.
Once you've confirmed your ceiling height and ensured your floor is level, you're good to go.
Note that the listed dimensions do not take into account the 3" thickness of the wall panels.
Shipping
Orders ship from local warehouses and are typically delivered in 5-15 business days. After you place your order, you will receive a confirmation email. Once your order is processed and shipped, you will receive tracking info via email.
Our modular wall kits are shipped via freight on a pallet and delivered curbside. You’ll be contacted 1-2 days prior to delivery to schedule a time, and a signature is required.
When the courier arrives, they will lower the pallet to the ground at the curb or driveway, and you’ll be responsible for moving the panels inside and disposing of the packaging and pallet. Accessories may arrive separately as regular parcels.
If you have any questions about shipping (or anything else), feel free to contact us via live chat, phone or email.
*Free shipping available to the Contiguous United States. Excludes Alaska, Hawaii, and U.S. Territories.
Returns
Please see our Return Policy.
Warranty
This product is guaranteed by a Two Year Warranty.
What is the difference between "Freestanding" and "Mounted" wall kits?
Freestanding Wall Kits stand securely on their own without the need for attachment to your existing walls, leaving no marks when removed. Anchor panels at each end provide stability.
Mounted Wall Kits are secured to your existing walls using the included mounting brackets and a few screws on each end. This option provides maximum stability, making it ideal for more permanent or secure installations.
I don't find my dimensions? Can you do custom orders?
Yes, we offer custom orders with width and depth options in 3-inch increments and height options in 1-foot increments, up to a maximum of 10 feet. Please fill out our Custom Quote Form, and we’ll provide a free custom quote within 24 hours.
Alternatively, you can reach us by email (hello@diyversify.com), chat, or phone at 855-348-4330 for assistance with your custom request.
Can the L-shaped or F-shaped walls turn in any direction?
Yes, our L-shaped and F-shaped wall kits can be connected in any direction, so the layout is fully interchangeable to fit your space.
Can the doors be locked?
The swing doors come with a standard lock and key. The accordion doors do not include locks, but many customers choose to add their own hasp locks for security.
Can I hang pictures or shelves on the walls?
Yes, the panels are stable enough to hang pictures, paintings, and even decorative shelves, making them great for gallery or display walls. You can drill into the panels for mounting screws or use wire loops around lugs at the top of the wall. However, we recommend avoiding heavy items or anything that projects too far from the wall, as this could create a weight imbalance.
Can I choose where the door is placed?
By default, doors are placed in the most economical position. If you have a preference, let us know, and we can check if it’s possible with your dimensions or arrange a custom order. Please note, doors need at least 1 foot of wall panel on each side.
Do you offer financing?
Yes, we offer financing through our partner Breadpay. You can learn more and apply here: Financing Options.
How does mounting work?
Our mounted wall kits include 4-foot-long wall mounting channels, which are secured to your existing walls and each end of the Diyversify walls with a few screws, ensuring a stable and secure installation.
More FAQS
For more FAQs, visit our full FAQ page. We also recommend checking out our Reviews, where many of our customers have answered common questions based on their own experiences with our products.
Our wall kits are designed for easy DIY assembly! Two people can typically assemble and install any of our wall kits in 90 minutes or less*, with minimal tools needed. We provide step-by-step PDF and video guides to make the process simple.
A drill and/or screwdriver is recommended for installing the accordion doors and mounting the wall kit to your existing walls.
If you need help, we offer remote assembly support and are available Monday to Friday, 9 AM to 5 PM (EST). Just give us a call at (855) 348-4330, email us at hello@diyversify.com, or chat with us directly on the website.
PDF Assembly Guides
• Modular Wall Kits Assembly Instructions.pdf
Video Assembly Guides (More to come)
• Freestanding L-Shaped Partition Wall with Door
• Mounted L-Shaped Partition Wall with Door
• Mounted Straight Partition Wall with Door
• Freestanding Straight Partition Wall with Door
• T-Shaped Partition Wall with Doors
• Pony Wall/Partition Room Divider
{% if product.metafields.custom.kit_specifications %}
{% endif %}
Need a custom size?
-
![]() 2 Year Guarantee
2 Year Guarantee
-
![]() Free Shipping
Free Shipping
-
![]() DIY Assembly
DIY Assembly
-
![]() Semi-Permanent
Semi-Permanent



























