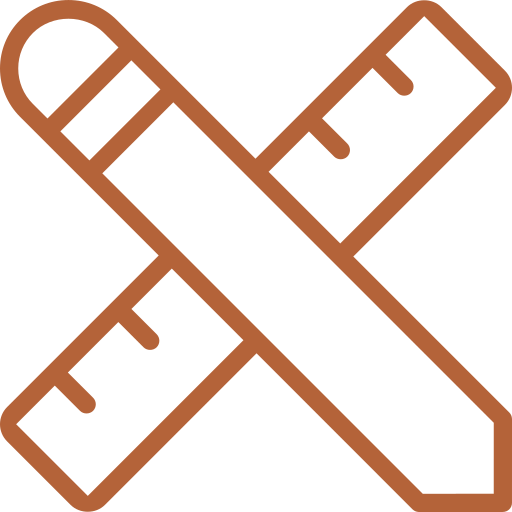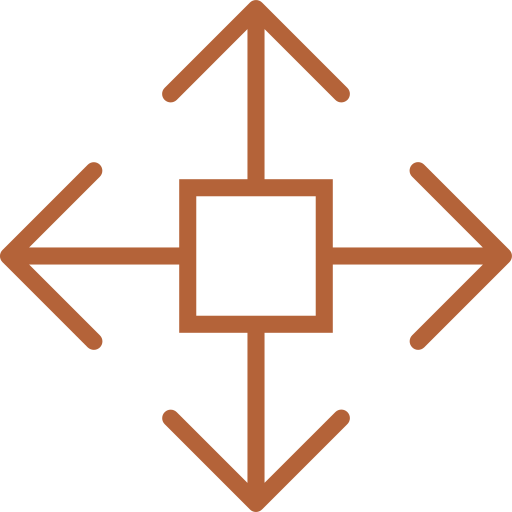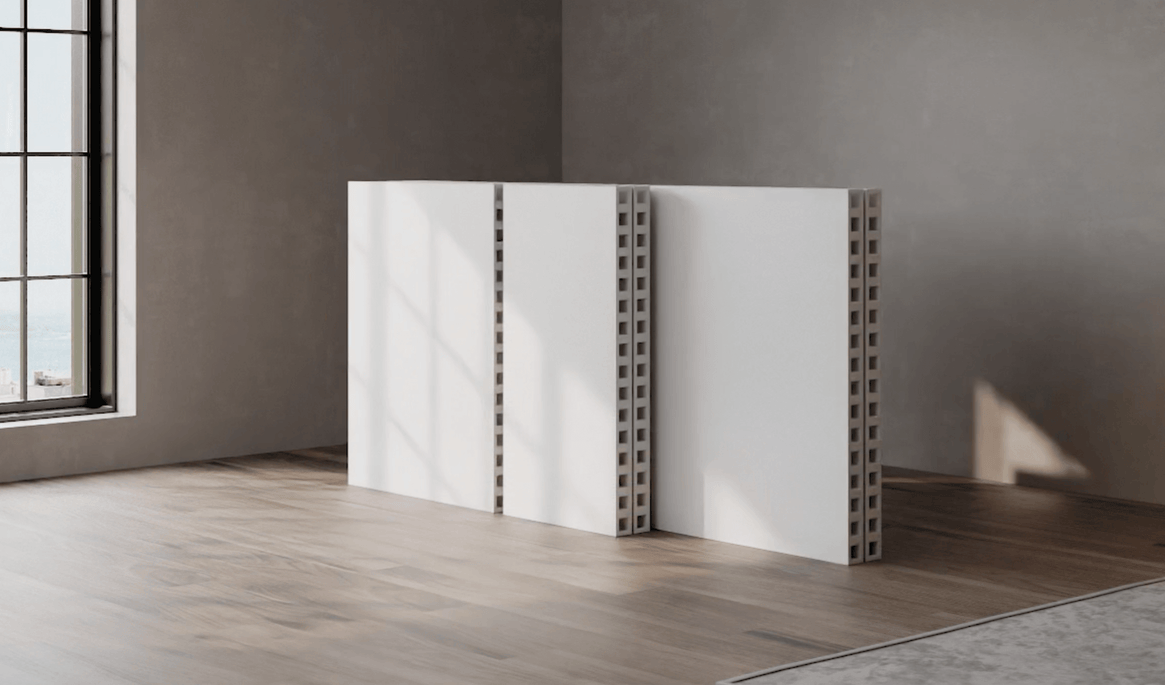- Description
- What's Included
- Before You Buy
- Assembly Guides
- Shipping & Returns
- FAQs
Whether you need a home office, study room, guest bedroom, or just some added privacy, you can have it all with no tools, contractors, or hassle. All panels, connectors, and caps are included, along with the framed accordion door.
The Freestanding L-Shaped Room Kit is only as permanent as you want it to be, with no drilling required! Your new temporary wall is completely freestanding, with 12" wide anchor panels at each open end to keep it stable and secure. The only tool needed is a drill to attach the accordion door to the frame.
Wall & Anchor Panels
Our signature Wall and Anchor Panels are 3" thick and made of Moisture and Impact Resistant Fiberglass. These panels are easily assembled and snap together using Lug and 2-Way Connectors for a stable and secure fit. This freestanding wall kit is stabilized with 2ft wide anchor panels attached to each end of the wall.
Accordion Door Kit
The included accordion door kit is 36" wide with a maximum opening of 30".
It includes a specialized lintel piece with a track that allows the door to be easily assembled and installed on our modular walls. The door kit includes a double-sided handle, and an integrated magnet to hold the door in position when closed.
Note that by default the door is placed in the most economical position along the wall's width. For questions about door placement and customizations, send us a message and our team will be happy to help you out.
Lug and 2-Way Connectors
Included connectors are easily snapped into the panels, creating an ultra-secure connection between panels from all sides. These connectors allow you to connect panels to each other in seconds, making for easy assembly.
Finishing Caps
Finishing caps are used to close off any exposed connector holes, giving the exterior of your wall a clean, finished look!
For walls above 6' in height, finishing caps for the top are not included. Extra finishing caps can be purchased from our Accessories.
Before you buy, the most important thing to do is measure your ceiling height. Your ceiling must be at least 2" higher than the height of your partition. For example, if you're looking to buy an 8' partition, your ceiling must be at least 8'2". This allows you to assemble the partition comfortably and place it in your space.
Without any clearance, you're at risk of not being able to assemble/install the partition at all, which we don't want! Do also make sure to check your floor for dips and bulges. Uneven flooring can impact the installation of your product.
Once you've confirmed your ceiling height and ensured your floor is level, you're good to go.
Door Positioning
By default doors are placed in the most economical position on the "width wall". If you have a preference for door placement, please reach out to us, and we can check if that is possible with your dimensions, or if we can do a custom order for you.
Note that doors do need to have a least 1ft of wall panel on each side.
Our wall kits are designed to be completely DIY. Two people can typically assemble and install any of our wall kits in 90 minutes or less*, with little to no tools needed.
Note that a drill and/or screwdriver is recommended for installing the accordion doors and mounting the wall kit to your existing walls.
If you have any questions regarding assembly feel free to give us a call on (855) 348-4330, email us at hello@diyversify.com or send us a chat right here on our website. We are available Monday-Friday 9AM to 5PM (est).
*Depending on the size of your wall kit
Shipping
Orders ship from local warehouses in the US (MN) and UK, and are typically delivered in 9-15 business days. After you place your order, you will receive a confirmation email. Once your order is processed and shipped, you will receive tracking info via email.
1-2 days prior to your delivery, the courier will call you to schedule a time for delivery. You must be home when your delivery is scheduled.
When the courier arrives, they will meet you at the curb of your building or driveway, and lower the pallet to the ground. Then you can easily transport the wall panels into your home. If you have an extra pair of hands to help, this will only take a couple of minutes.
If you have any questions about shipping (or anything else), feel free to contact us via live chat, phone or email!
Returns
Please see our Return Policy.
Warranty
This product is guaranteed by a Two Year Warranty.
What is the difference between "Freestanding" and "Mounted" wall kits?Mounted Wall Kits include 4-foot long wall mounting channels, which securely fasten the kit to your existing walls using just a few screws at each end, and thereby creates a very stable and secure wall.
Freestanding Wall Kits rely on our included 1ft wide wide anchor panels attached at each end for stability, offering a significant amount of support. Extra wide wall kits will have 2ft wide anchor panels, to further stabilize the wall.
What do I need to assemble my kit?
For assembly, you'll need a drill to attach the accordion door frame to the panels. No other tools required!
Can I hang art from the panels?
Yes, the panels are strong enough to hang standard pictures and paintings and are perfect for creating gallery walls and displaying your favourite pieces. You can either drill into the panel to place a mounting screw, or you can use wire to hang art using loops placed around lugs/finishing caps inserted in the top of your wall. We do not recommend hanging art that projects far off the wall (such as animal busts) and anything that could create a weight imbalance.
Can I paint or apply wallpaper to the panels?
It is not recommended to paint the panels as the surface is not conducive to painting and is difficult to adhere to. However, it is possible to use standard peel & stick wallpaper to create endless customizations of your wall divider. To avoid seeing seams between panels when applying wallpaper, we recommend applying standard seaming tape between panels before wallpaper is applied.
How is this kit shipped?
To keep shipping costs as affordable as possible, the kits are shipped on 48"x40" pallets. When your order is on the way, the courier will call you before your delivery and schedule a 2-4 hour window where you'll be home and able to receive the order. When they arrive, they'll lower the kit to the ground in front of your driveway, (curbside) where you can begin bringing the panels inside your home.
I'm renting. Am I allowed to install a Partition Wall in my home?
Because it's freestanding, this partition may be allowed by your landlord. However, every landlord is different and it all depends on your agreement with them.
We wrote a blog post on the topic to make things as clear as possible! If you're unsure, we recommend contacting your local bylaw office and/or landlord association.
How are your products priced?
All of our products are proudly designed and manufactured in the USA, which ensures top quality but does result in higher costs. However, they are still comparable to or even less than the cost to hire a contractor to build a new wall or room in your home.
Unlike traditional walls, our modular system can be moved, reused, and reconfigured endlessly, providing a lifetime of value no matter where life takes you.
Why not just build a regular frame wall?
For those who have tools, carpentry expertise, permits, and are ready to make permanent alterations to their home, this may be a better option.
However, if you don't have carpentry experience, having a wall built professionally can cost anywhere between $2500-$10,000, depending on location and size of your project.
In addition, there are often required building plans, permits, cleanup costs and demolition costs if you ever change your mind.
If you prefer a solution that can be disassembled, moved and taken with you when you move or repurposed when your needs change, our temporary modular wall kits are perfect for you!
Need a custom size?
-
![]() 2 Year Guarantee
2 Year Guarantee
-
![]() Free Shipping
Free Shipping
-
![]() DIY Assembly
DIY Assembly
-
![]() Semi-Permanent
Semi-Permanent


























