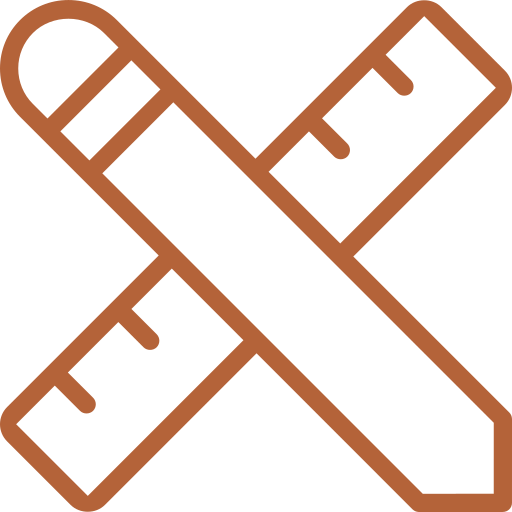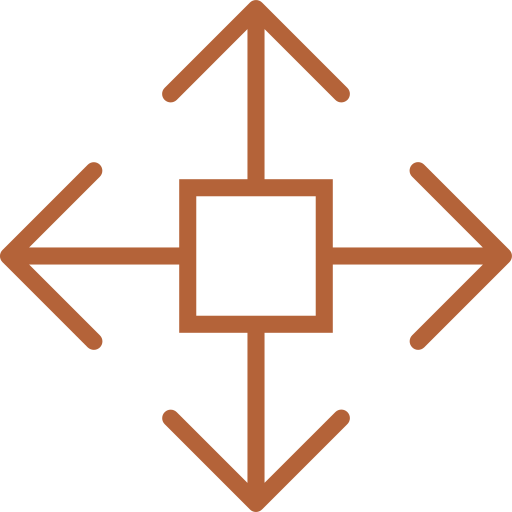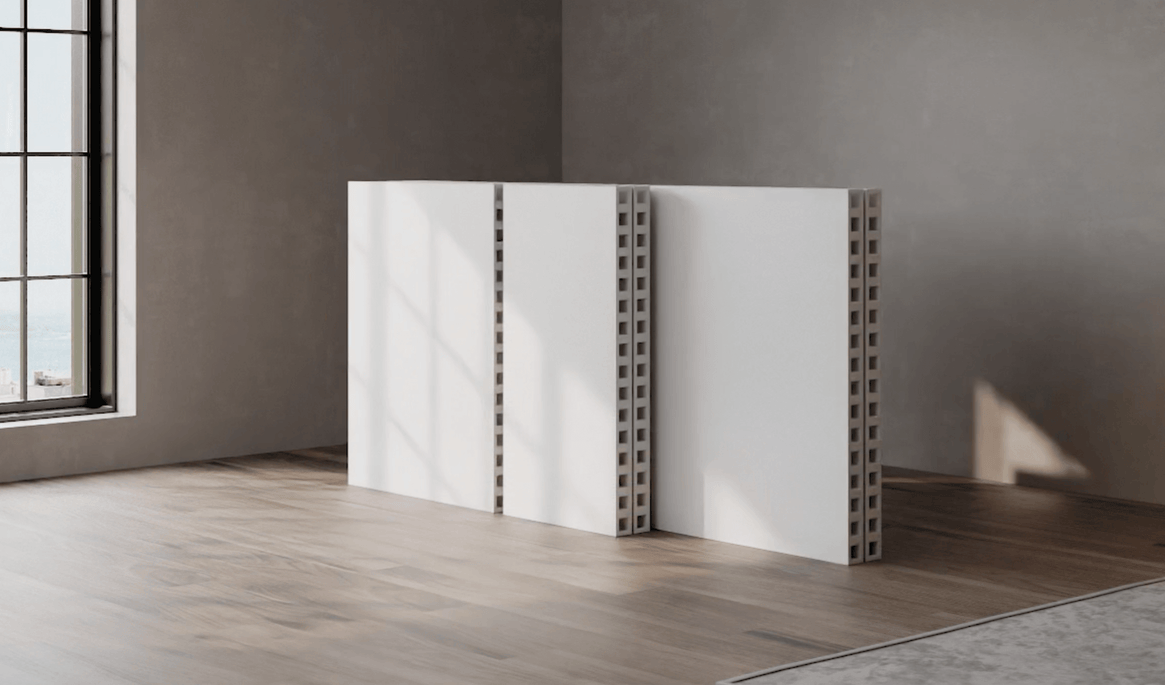- Description
- What's Included
- Before You Buy
- Assembly
Whether you need a home office, study room, guest bedroom, or just some added privacy, you can have it all with no tools, contractors, or hassle. All panels, connectors, and caps are included, along with the framed accordion door.
The Freestanding L-Shaped Room Kit is only as permanent as you want it to be, with no drilling required! Your new temporary wall is completely freestanding, with 12" wide anchor panels at each open end to keep it stable and secure. The only tool needed is a drill to attach the accordion door to the frame.
Wall Panels
3" thick wall panels crafted from Moisture and Impact Resistant Fiberglass. These panels are not only lightweight and sound-absorbing but also simple to maintain and clean. Assembly is straightforward, with panels snapping together using lug connectors, ensuring a stable and secure fit.
a 36" wide accordion door kit with height options of either 84" or 96", tailored to the height of the partition you choose. This kit features a specialized lintel, complete with a track designed exclusively for the accordion door. Installation is straightforward: just slide the folding door into its track and secure it between two panels, using the lug or 2-way connectors for a firm lock. To enhance functionality, each door comes with two thresholds, a double-sided handle, and three embedded magnets to keep it securely closed.
Please note that the door is strategically placed along the wall's width for optimal use of space. Should you desire a different door placement, don't hesitate to contact us. We're more than happy to customize the kit to suit your needs, though additional charges may apply.
Anchor panels are employed at the exposed ends of your wall to ensure maximum stability. These panels measure 12" in width and match the height of your wall at 4'. Easily affix them to the primary structure of your wall using Lug and 2-Way Connectors.
Lug ConnectorsYour kit includes two-way panel lug connectors, which snap into each panel and make for an ultra-secure two-way connection.
2-Way Connectors
Panels are held together using Lug Connectors, but also 2-Way Connectors, which keep them attached at the top and bottom. Just like the Lug Connectors and Finishing Caps, these connectors snap securely into the receiving holes found on all wall and anchor panels.
Finishing CapsFinishing caps are used to close off any exposed connector holes, giving the exterior of your wall a clean, finished look! Your kit includes enough caps to seal off the entire perimeter of your wall. For walls above 6' in height, finishing caps for the top are not included. Extra finishing caps can be purchased from our Accessories.
Before you buy, the most important thing to do is measure your ceiling height. Your ceiling must be at least 2" higher than the height of your partition. For example, if you're looking to buy an 8' partition, your ceiling must be at least 8'2". This allows you to assemble the partition comfortably and place it in your space. Without any clearance, you're at risk of not being able to assemble/install the partition at all, which we don't want! Do also make sure to check your floor for dips and bulges. Uneven flooring can impact the installation of your product.
Once you've confirmed your ceiling height and ensured your floor is level, you're good to go.
Door Positioning
By default doors are placed in the most economical position on the "width wall". If you have a preference for door placement, please reach out to us, and we can check if that is possible with your dimensions, or if we can do a custom order for you.
Note that doors do need to have a least 1ft of wall panel on each side.
Our wall kits are designed to be completely DIY. Two people can typically assemble and install any of our wall kits in 90 minutes or less, with little to no tools needed.
Note that a drill and/or screwdiver is recommended for installing the accordion doors and mounting the wall kit to your existing walls.
PDF Assembly Guides
• Modular Wall Kits Assembly Instructions.pdf
• Accordion Door Installation Instructions.pdf
Video Assembly Guides (More to come)
• Freestanding L-Shaped Partition Wall w/ Door
• Mounted L-Shaped Partition Wall w/ Door
• Pony Wall/Partition Room Divider
Need a custom size?
-
![]() 2 Year Guarantee
2 Year Guarantee
-
![]() Free Shipping
Free Shipping
-
![]() DIY Assembly
DIY Assembly
-
![]() Semi-Permanent
Semi-Permanent


























